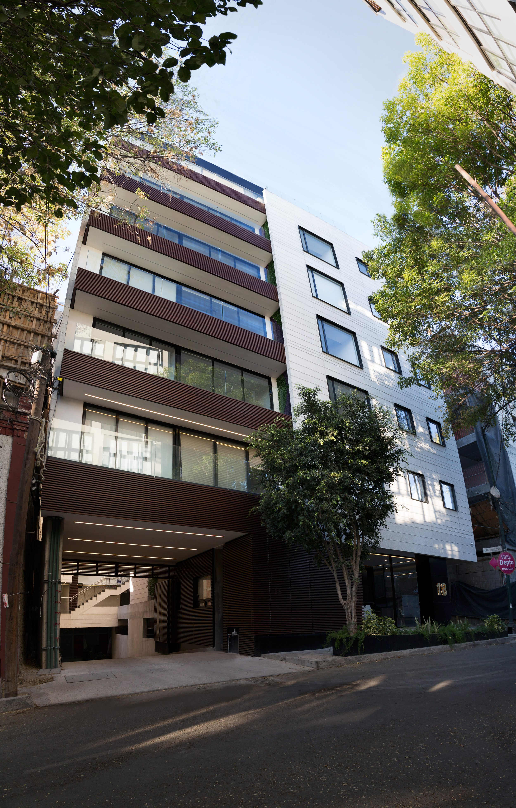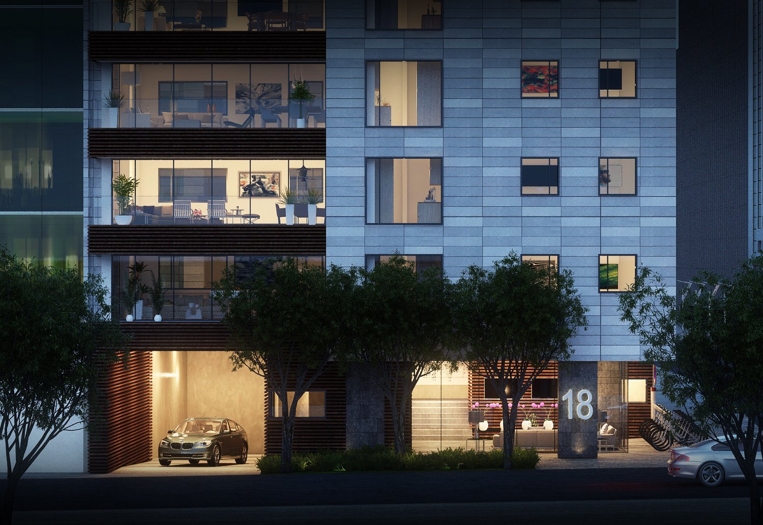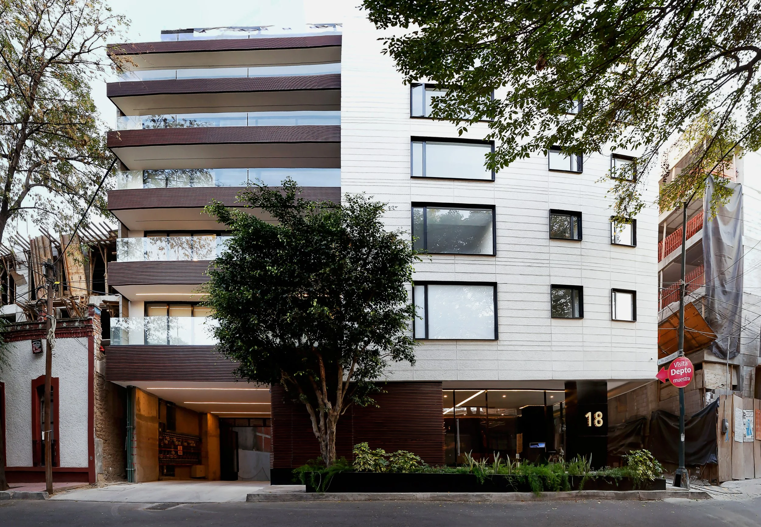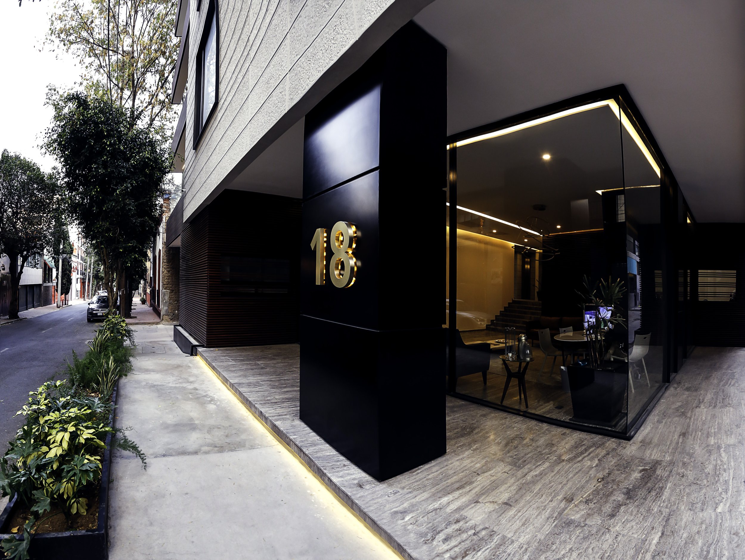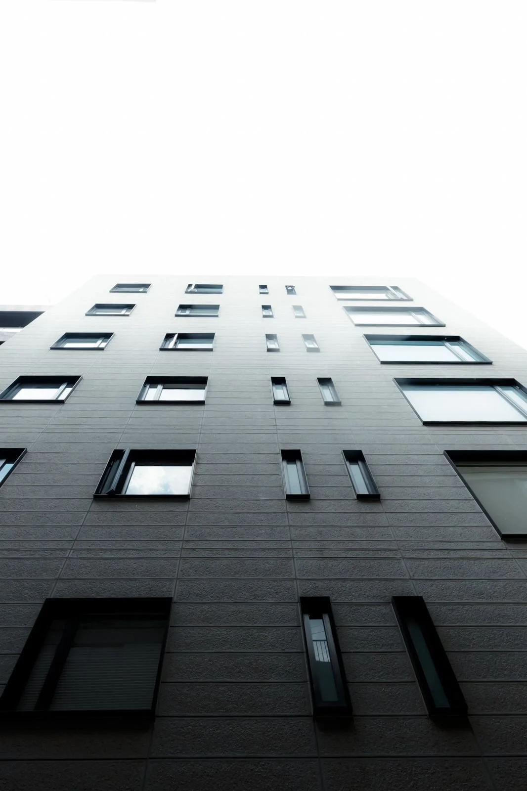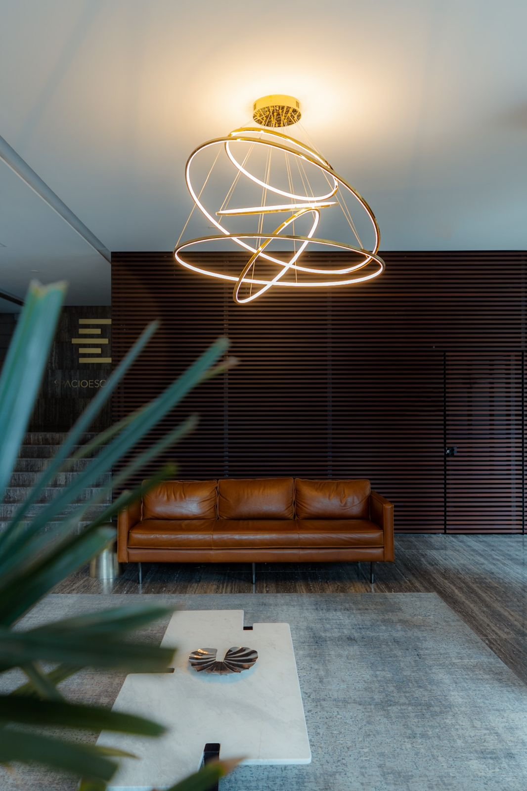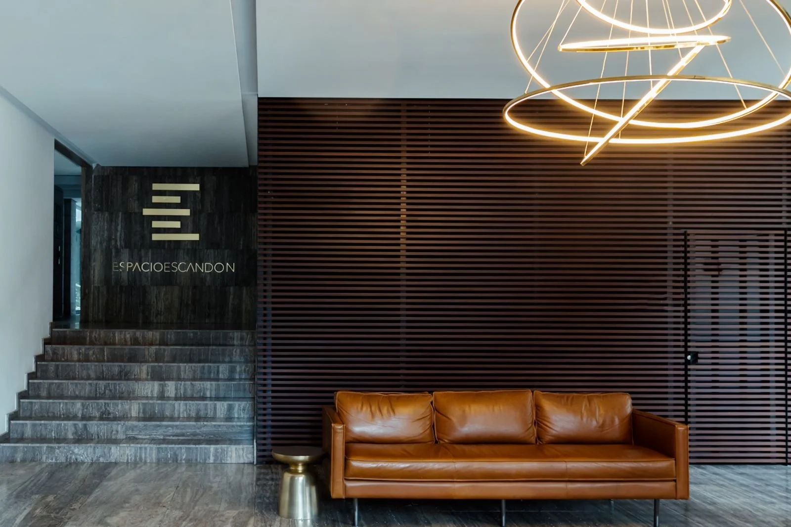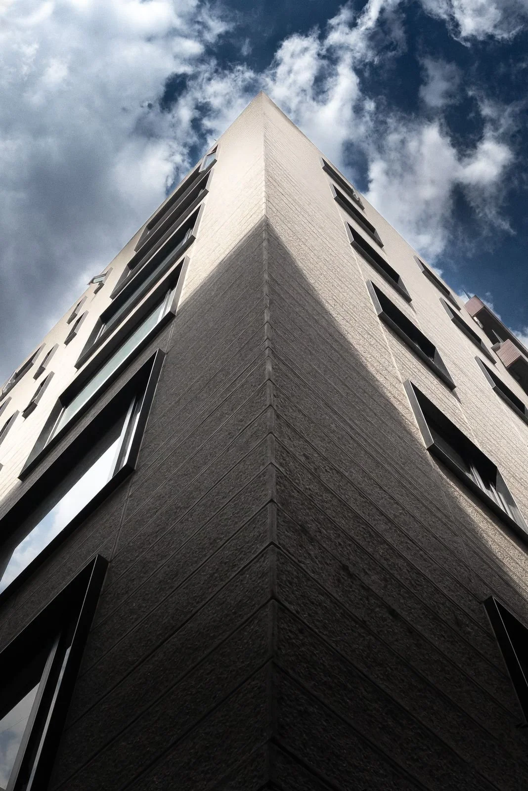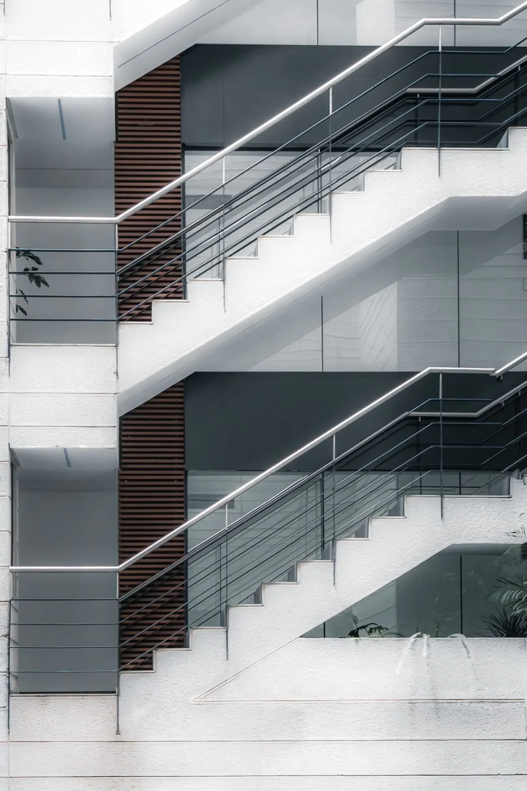ESPACIO ESCANDÓN
Location
CDMX
Year
2017
m2
6,339m2
Type
Residential
Phase
Finished
Our proposal for Vano&Muro for this building, consisting of 49 residences, involves the use of screens (walls) with a modulated and hammered finish, featuring various perforations corresponding to the interior spaces.
Providing differentiation to the openings through material treatment involves horizontal aluminum slats with a wood-like finish, set back on a different plane to add volume and terraces to the residences.
To integrate the project into its immediate context, located in an area with residences up to 5 levels, we implement a staggered design from this level up to the 9th floor, where the amenities are located.
PLANTA BAJA
FACHADA



